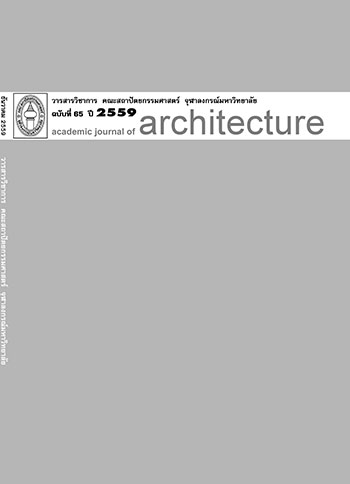The Study of the Use of Outpatient Department Area, King Chulalongkorn Memorial Hospital, Thai Red Cross Society
Main Article Content
Abstract
This article presents the physical resources research for the Outpatient Department (OPD) of King Chulalongkorn Memorial Hospital, which is situated within the Phor Por Ror building. The building has been used for patient services for over 30 years old since it was built. It is divided into 14 departments and supporting sectors. Because of the increase in tremendous number of patients in every year and also changes in medical technology, the hospital plans to renovate and expand areas of services following the hospital master plan. An extension of OPD annex will be built next to the Phor Por Ror building.
The researchers used a number of methods to accumulate data of each department and supporting sector. Firstly, for literature review the researchers looked at primary data from the hospital, which included the hospital policies, clinic types, clinic schedules, numbers of patients and staffs, and building operation and maintenance. Secondly, the researchers did a survey of the condition of the existing areas. In this step, the researchers required specific details, both from staff and patients, for example, user analysis, functions, and circulation. Thirdly, the researchers took interviews with staffs, both doctors and nurses, to discuss the procedures of medical services and the problems of building utilization. Finally, all data were gathered to make an analysis.
The research found that the OPD was designed using the vertical system operation. Thus the building performance depended on the escalator and elevator systems. Each department was separated by
the floor level. Each floor was divided into five main functional types: vertical circulation area, waiting area, medical examination and treatment area, service area and supporting area. The location of each department was based on neither numbers or physical characteristics of patients. All these caused problems of circulation and a lack of effective utilization of spaces. Deterioration in building condition was found in every floor, especially in the heavy-used clinics. In conclusion, there are needs for both the renovation of physical environment and the reconsideration of clinic administrative and management systems for the maximum efficiency in building utilization and providing patient
services.
Article Details
References
ปัทมา แซ่หยี่. “ลักษณะทางกายภาพและสภาพแวดล้อมของพื้นที่พักรอตรวจส่วนงานบริการผู้ป่วยนอกของโรงพยาบาล : กรณีศึกษา โรงพยาบาลจุฬาลงกรณ์.” วิทยานิพนธ์ปริญญามหาบัณฑิต ภาควิชาสถาปัตยกรรมศาสตร์ คณะสถาปัตยกรรมศาสตร์ จุฬาลงกรณ์มหาวิทยาลัย, 2557.
วีระ สัจกุล และคนอื่นๆ. รายงานวิจัยฉบับสมบูรณ์เรื่อง โครงการศึกษาปรับปรุงผังแม่บทด้านกายภาพ โรงพยาบาลจุฬาลงกรณ์ และพื้นที่เกี่ยวเนื่อง (พื้นที่สภากาชาดไทย อังรีดูนังต์ฝั่งตะวันออก). กรุงเทพฯ: โรงพยาบาลจุฬาลงกรณ์, 2549.
สำนักงานสถิติแห่งชาติ. แบบสอบถาม การสำรวจความพึงพอใจของผู้รับบริการเกี่ยวกับคุณภาพการให้บริการของจังหวัด ประจำปีงบประมาณ พ.ศ. 2552 งานบริการ : งานบริการผู้ป่วยนอก. กรุงเทพฯ: สำนักงานสถิติแห่งชาติ สำนักนายกรัฐมนตรี, 2553.


