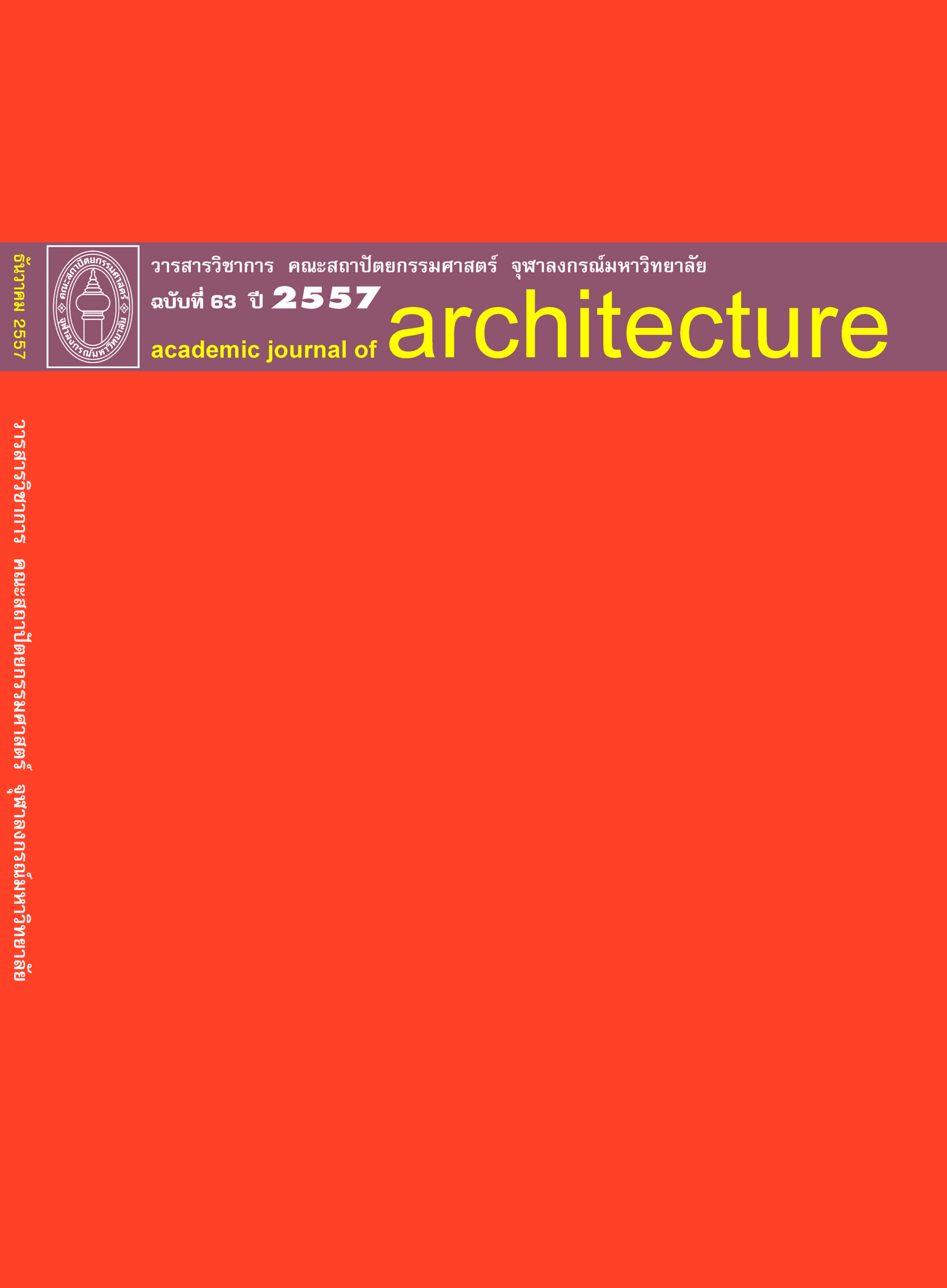Conservation of Site Plan and Buildings of King Chulalongkorn Memorial Hospital
Main Article Content
Abstract
Site plan and building design of King Chulalongkorn Memorial Hospital dated back to about a century ago. The foreigner design team had sensitively considered climatic condition, topographic setting,
and other relevant factors, leading to the original design concepts of green hospital, healing landscape, tropical architecture, and tropical landscape. Through the century, however, the hospital’s urban
context has dramatically changed, while its own organization, especially of the last 20 years, has greatly expanded. As a result, the hospital environment has rapidly changed. Old buildings have
been altered or renovated, while new buildings filled in vacant spaces. Green open space decreased, while canals and ditches had been filled. As these recent developments have gradually undermined
the unique character of the historic compound, functional problems began to emerge: the lack of sufficient emergency access, and a general loss of direction.
In 2012, a new master plan for the hospital was proposed, one key concept of which is to conserve and restore this historic compound, site plan, buildings, covered way and garden, in a manner which
reflects the hospital’s long history. The short-term plan is to renovate 10 historic buildings. Formerly used as wards and offices, the restored buildings will provide common facilities for both the public
and hospital staff, including a museum, exhibition space, waiting areas, meeting rooms, and a banqueting hall. The long-term plan is to re-organize the buildings. Modern buildings that are either
deteriorated or inappropriately located will be demolished. Building code will also be promulgated; a set-back regulation around historic buildings in the hospital compound is suggested.
Article Details
References
คณะสถาปัตยกรรมศาสตร์ จุฬาลงกรณ์มหาวิทยาลัย. โครงการศึกษาผังแม่บทสภากาชาดไทย รายงานฉบับ สมบูรณ์. กรุงเทพฯ: คณะสถาปัตยกรรมศาสตร์ จุฬาลงกรณ์มหาวิทยาลัย, 2541.
. รายงานฉบับสมบูรณ์ โครงการการจัดทำผังแม่บท 2555 คณะแพทยศาสตร์ โรงพยาบาลจุฬาลงกรณ์และสภากาชาดไทย โครงการที่ 1 พื้นที่ฝั่งตะวันออกถนน อังรีดูนังต์. กรุงเทพฯ: คณะสถาปัตยกรรมศาสตร์ จุฬาลงกรณ์มหาวิทยาลัย, 2555.
. รายงานฉบับสมบูรณ์ โครงการศึกษา ปรับปรุงผังแม่บทด้านกายภาพ โรงพยาบาลจุฬาลงกรณ์ และพื้นที่เกี่ยวเนื่อง(พื้นที่สภากาชาดไทย อังรีดูนังต์ฝั่งตะวันออก). กรุงเทพฯ: คณะสถาปัตยกรรมศาสตร์ จุฬาลงกรณ์มหาวิทยาลัย, 2549.
รายงานฉบับสมบูรณ์ผังแม่บท โรงพยาบาลจุฬาลงกรณ์สภากาชาดไทย ด้านสถาปัตยกรรม. กรุงเทพฯ: คณะสถาปัตยกรรมศาสตร์ จุฬาลงกรณ์มหาวิทยาลัย, 2553.
โรงพยาบาลจุฬาลงกรณ์. 90 ปี โรงพยาบาลจุฬาลงกรณ์ พ.ศ. 2457-2547. กรุงเทพฯ: โรงพยาบาลจุฬาลงกรณ์, 2547. ครบรอบ 72 ปี โรงพยาบาลจุฬาลงกรณ์. กรุงเทพฯ: โรงพยาบาลจุฬาลงกรณ์, 2529.
สภากาชาดไทย. สภากาชาดสยาม โรงพยาบาลจุฬาลงกรณ์ โรงเรียนนางพยาบาล สถานปาสเตอร์. กรุงเทพฯ: สภากาชาดไทย, 2462.
50 ปี แพทย์จุฬาลงกรณ์ จุฬาลงกรณ์ แพทยานุสรณ์ พ.ศ. 2490-2540 ประวัติและวิวัฒนาการ. กรุงเทพฯ: โรงพิมพ์ ศิริวัฒน์อินเตอร์พริ้นท์, 2540.


