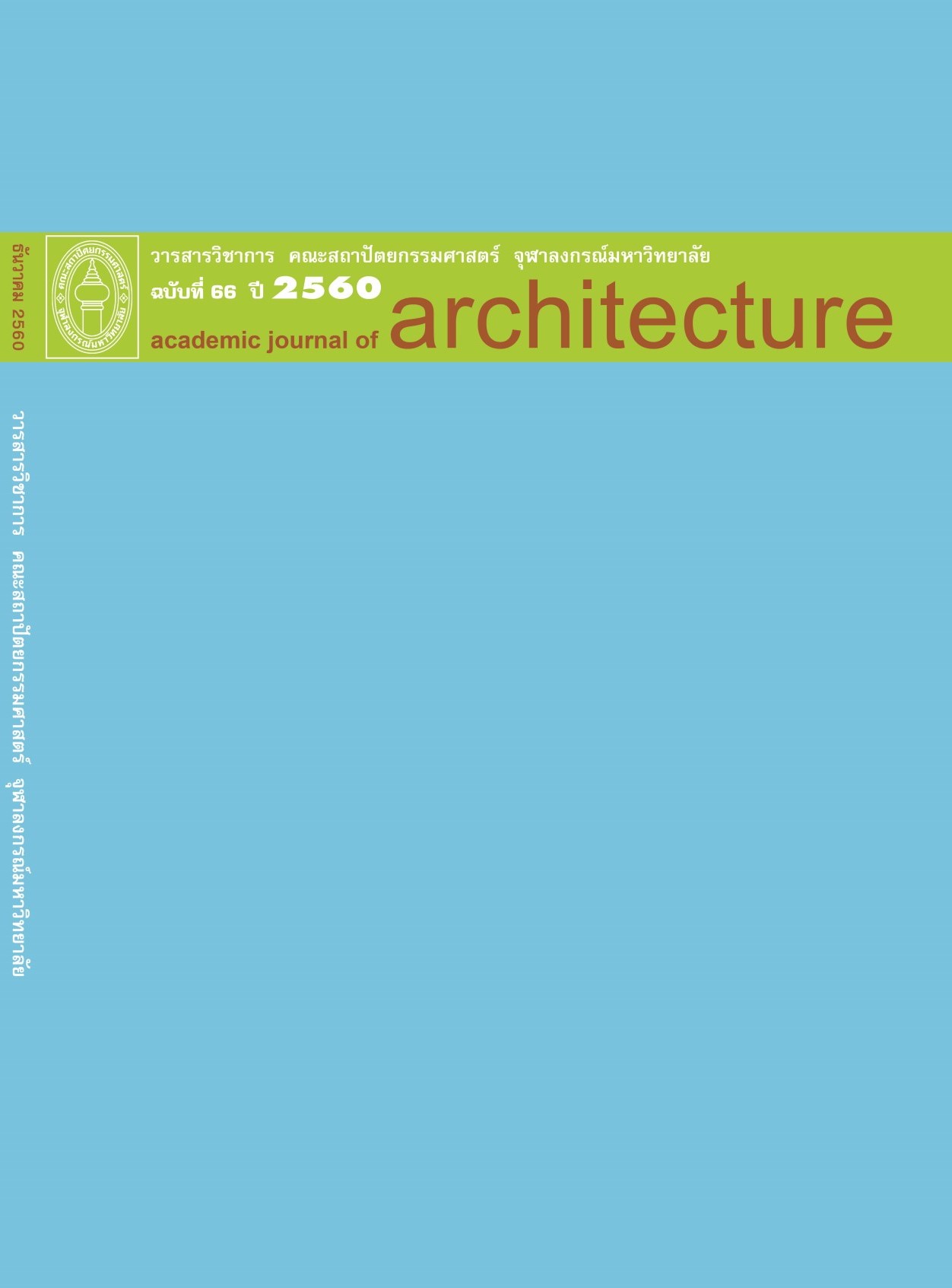From Tradition to Modernity: The In-Between Space in Japanese Dwellings
Main Article Content
Abstract
Since Meiji Restoration, Japan bacame a modernizing state, which rapidly embraced Western civilization and advancement of knowledge, technologies as well as architecture. Furthermore, such natural disasters as earthquakes and the defeat in the World War II accelerated the pace of the country’s transformation, both its physical aspects; urbanization and development of infrastructure and facilities, and its cultural aspects; ideology and way of life. Despite the enormous changes, the Japanese dwellings reveal essential qualities and spirit of tradition handed down for generations.
This article aims to clarify the evolution of the Japanese dwellings focusing on architectural elements, functions, and interpretations of the in-between space. Methodologically, the study is based on literature review and field surveys of the case studies, which include minka or people’s house (e.g. farmer’s houses, merchant’s houses), teahouses at Katsura Imperial Villa (e.g. Gepparo, Shokintei), and the residential architecture designed by Yoshiji Takehara. The transformation of the in-between space—from “the clear-cut and contrasting nature of engawa and doma” of minka to “the new composition of the in-between space” as evident in the teahouses of Katsura Rikyu and to “the new interpretation and interrelation of the in-between space” illustrated in the houses designed by Takehara aptly portrays the collective attempts to inherit essential characters of the in-betweenness of the Japanese dwellings in the evolving context.
Article Details
References
2. วาริชา วงศ์พยัต. “จากเอะโดะ ถึงโตเกียว: การซ้อนทับของการอยู่อาศัย.” วารสารวิชาการ คณะสถาปัตยกรรม-ศาสตร์ จุฬาลงกรณ์มหาวิทยาลัย 61 (ธันวาคม 2555): 101-116.
3. “Ageya.” Accessed April 12, 2017. http://sumiyaho.sakura.ne.jp/page/englich.html.
4. Buck, D.N. Responding to Chaos: Tradition, Technology, Society and Order in Japanese Design. New York: Routledge, 2013.
5. Engel, H. Measure and Construction of the Japanese House. Tokyo: Tuttle, 1985.
6. Hirai, K. The Japanese House: Then and Now. Tokyo: Ichigawa, 1998.
7. Isozaki, A. Japan-ness in Architecture. Massachusetts: The MIT Press, 2011.
8. Itoh, T. Traditional Domestic Architecture of Japan. Tokyo: Heibonsha, 1986.
9. Katsura Imperial Villa. Foundation of Cultural Hertiage Conservation. (n.p.), (n.d.).
10. Kawashima, C. Minka Traditional Houses of Rural Japan. Tokyo: Kodansha, 1986.
11. Kurokawa, K. Rediscovering Japanese Space. Tokyo: John Weatherhill, 1988.
12. Meiji Mura. Museum Guidebook. Aichi Prefecture: Meitetsu Impress, 2004.
13. “On Yoshiji Takehara.” Accessed April 12, 2017. http://www.dnp.co.jp/artscape/eng/focus/1005_02.html.
14. Ponciroli, V., ed. Katsura Imperial Villa. London: Phaidon Press, 2011.
15. “Sumiya.” Accessed April 12, 2017. http://sumiyaho.sakura.ne.jp/page/english.html.
16. Takehara, Y. Takehara Yoshiji: Residential Architecture. Tokyo: TOTO, 2011.
17. The Imperial Household Agency. Katsura Imperial Villa, Mainichi Editional Center Cooperation, (n.p.), (n.d.).
18. “Yoshiji Takehara, Just as It is.” Accessed April 12, 2017. http://www.toto.co.jp/gallerma/ex100414/index_e.htm.


