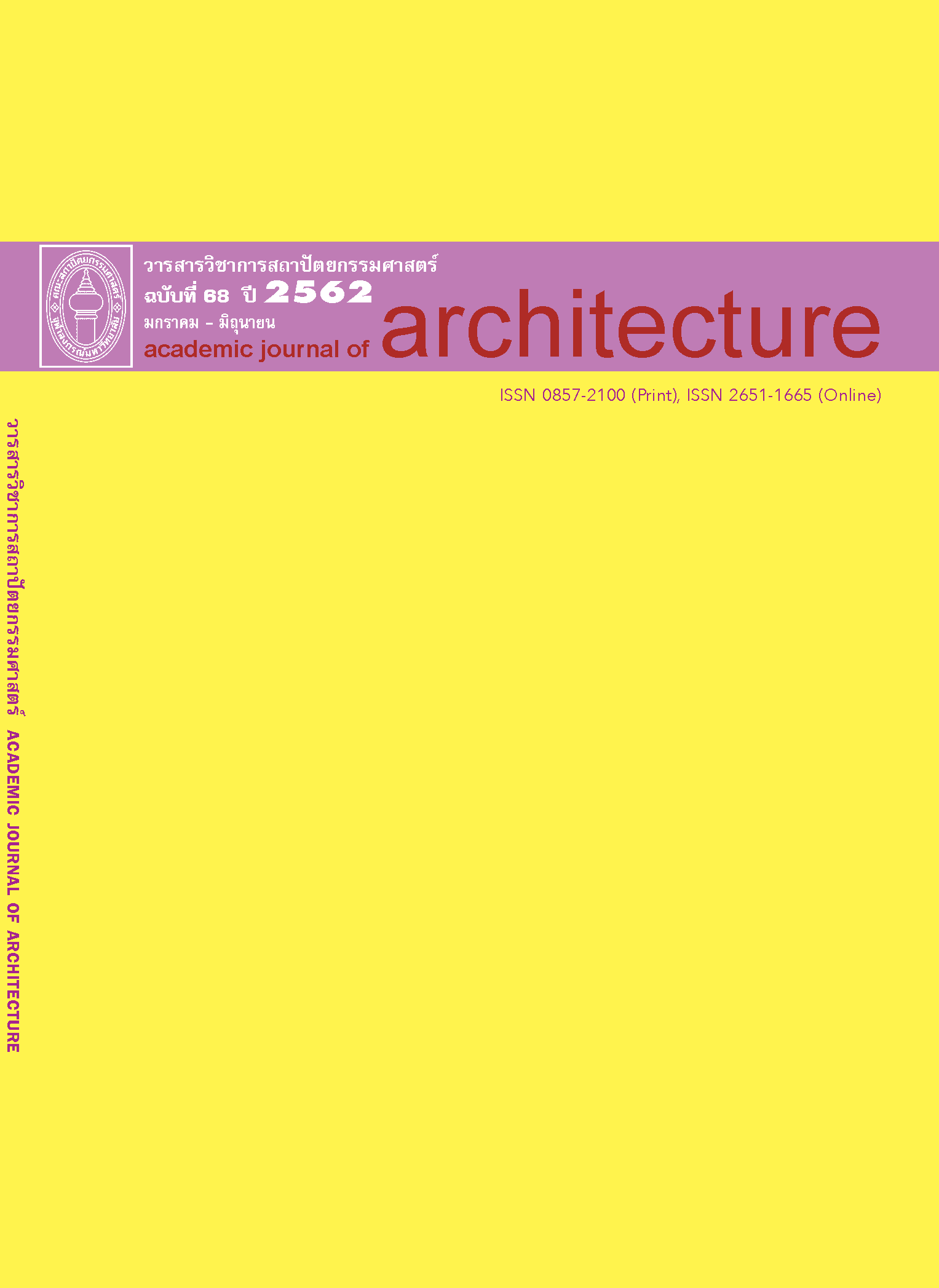Vertical Circulation inside Hospitals with Inpatient Wards in High-Rise Building Form
Main Article Content
Abstract
This article is part of a research entitled “Vertical Circulation in Hospital Case Study: Inpatient Ward in the High Rise Building of the Hospital.” Hospitals have an increasing number of patients with limited space, while construction technology is being developed. Nowadays, hospitals are designed as high-rise buildings. As a result, vertical circulation becomes extremely significant. Vertical circulation in hospital consists of many complex functions. However, while regulations and laws on vertical circulation are enforced on hospitals like any other types of buildings, they do not mention the types of circulations that are different from other buildings.
The purpose of this research is to study the principles and theories of vertical circulation in hospitals, to study the causes and problems of the design and usage of vertical circulation, in order to analyze the types of vertical circulation system in high-rise hospitals. The research method is to review the literature in the research area, to study and analyze architectural drawings of vertical circulation, to interview with 2 vertical circulation design specialists, and users in this field, and to survey the buildings in a case study about vertical circulation. Finally, to analyse and conclude on the results.
This initial study found that most of the architects’ design vertical circulation followed the law and their experience by separating the type of circulation such as patients, staffs, sterile, and soil circulation depending on user requirement. Each type of hospital has a similar concept of design depending on the number of users, functional space, and other design limitations that cause a differentiation in design. In addition, the user has specified in more detail than the architect has mentioned, in vertical circulation in order to follow the hospital-service standard. The study results can be utilized to design the vertical circulation in hospitals in the future.
Article Details
References
อลิสา ขจรสิริฤกษ์. “เส้นทางอพยพหนีภัยหอผู้ป่วยใน กรณีอาคารสูงในโรงพยาบาลของรัฐ.” วิทยานิพนธ์ปริญญามหาบัณฑิต ภาควิชาสถาปัตยกรรมศาสตร์ คณะสถาปัตยกรรมศาสตร์ จุฬาลงกรณ์มหาวิทยาลัย, 2560.
อวยชัย วุฒิโฆสิต, การออกแบบโรงพยาบาล. พิมพ์ครั้งที่ 3. กรุงเทพฯ: สำนักพิมพ์แห่งจุฬาลงกรณ์มหาวิทยาลัย, 2551.
อัจฉราวรรณ กาญจนัมพะ. “การศึกษาสิ่งแวดล้อมที่เกี่ยวข้องกับการติดเชื้อโรค ของผู้ป่วยในโรงพยาบาล โรงพยาบาลสังกัดกระทรวงสาธารณสุข.” วิทยานิพนธ์ปริญญามหาบัณฑิต ภาควิชาพยาบาลศึกษา บัณฑิตวิทยาลัย จุฬาลงกรณ์มหาวิทยาลัย, 2531.
Department of Health. Health Building Note 00-04 : Core Elements. n.p., 2013.
Douglas King, “Challenges and Opportunities in Vertical Healthcare Design.” CTBUH Journal 2 (2016).


