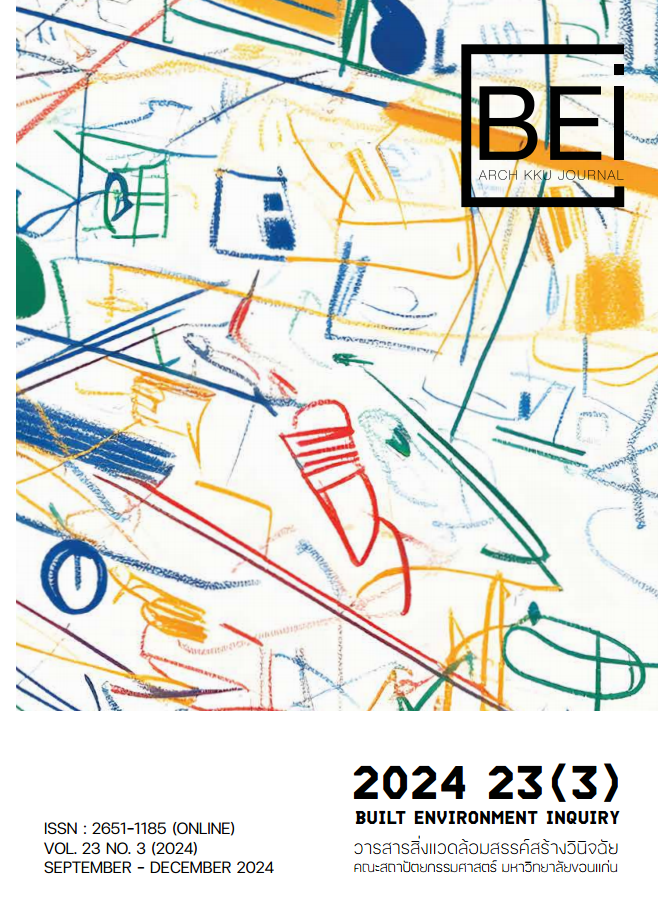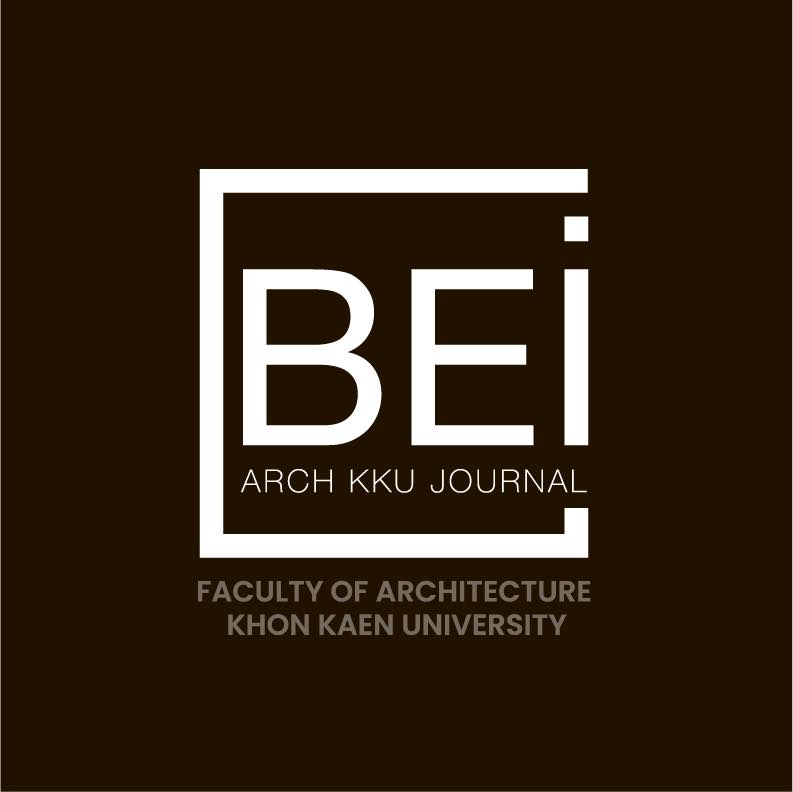การอ่านแบบแปลนในงานออกแบบชุมชนเมืองที่สื่อถึงการจัดวางขอบเขตแบบจำแนกเฉพาะ และแบบครอบคลุม
DOI:
https://doi.org/10.14456/bei.2024.23คำสำคัญ:
แผนที่รูปพื้นดิน, การออกแบบชุมชนเมือง, การแบ่งเขตพิเศษ, การแบ่งเขตแบบครอบคลุมบทคัดย่อ
การทำแผนที่รูปพื้นดิน (figure-ground mapping) เป็นเครื่องมือสำคัญในกระบวนการวางผังที่ดินและเมือง ซึ่งระบุขอบเขตเชิงพื้นที่ที่ได้รับอิทธิพลจากกฎการแบ่งเขต สถาปนิกใช้เทคนิคที่คล้ายกันในการสร้างความแตกต่างของ Poché เพื่อถ่ายทอดความตั้งใจในการออกแบบ การถอดเนื้อหาผ่าน 'แผนผัง' นี้ กำหนดความสัมพันธ์ภายในขอบเขตเฉพาะพื้นที่ภายในและขยายวงออกทั่วทั้งเมือง แนวโน้มการขยายตัวของเมืองพยามก้าวไปสู่ระบบการอยู่อาศัยที่หนาแน่นในรูปแบบสถาปัตยกรรมแนวตั้ง โดยเฉพาะโครงการที่ถูกขับเคลื่อนหรือร่วมสนับสนุนโดยหน่วยงานของรัฐ ที่เน้นให้ความสำคัญกับการเติบโตทางเศรษฐกิจเป็นหลัก อย่างไรก็ตาม แนวทางนี้มีแนวโน้มที่จะกำหนดขอบเขต 'พิเศษเฉพาะ' แนวโน้มของการรักษาความไม่เท่าเทียมทางสังคมนี้ จำกัดพลเมืองส่วนมากทั่วไปให้อยู่ในโซนที่ถูกวางแบบแผนกำหนดไว้เท่านั้น
การจัดแบ่งขอบเขตด้วยการวาดแผนผังพื้นดินซึ่งสะท้อนถึงความสัมพันธ์ทางสังคม “รูปแบบพิเศษ” นี้ จะแบ่งออกเป็น 3 เงื่อนไข ได้แก่ เส้นสายที่กำหนดการแบ่งแยกอย่างชัดเจน (a1) ชุมทางแยกเชื่อมที่มิดชิดไร้รอยต่อ (a2) และนิยามรัดกุมในการจัดกลุ่มเครือข่าย (a3) ในทางกลับกันการเปลี่ยนแปลงไปสู่อีกขั้วของการแบ่งขอบเขตคือ “รูปแบบครอบคลุม” เช่นความเป็นมาของการออกแบบชุมชนเมืองยุคหลังสมัยใหม่ เน้นการใช้ชีวิตที่กลมกลืนและคุณภาพชีวิตที่เท่าเทียมกัน ยุทธวิธีการครอบคลุมนี้จะสำแดงร่องรอยของคุณลักษณะความเป็นเอกภาพ (b1) สลายความรัดกุมตามจุดแยกหรือจุดเชื่อมต่อ (b2) และทำให้น้ำหนักของนิยามการจัดกลุ่มเจือจางลง (b3)
การวิจัยนี้มีจุดมุ่งหมายเพื่อสำรวจว่าเงื่อนไขของขอบเขตที่อธิบายผ่านแผนผังพื้นที่ดินว่าจะมีอิทธิพลต่อบริบททางสังคมและกายภาพอย่างไร การวิเคราะห์การออกแบบชุมชนเมืองและโครงการสถาปัตยกรรม การศึกษานี้จะตรวจสอบความผันผวนระหว่างการแบ่งเขตแบบพิเศษและแบบครอบคลุมรวม การค้นพบนี้มีจุดมุ่งหมายเพื่อนำเสนอข้อมูลเชิงลึกสำหรับการกำหนดคุณสมบัติพิเศษ และเพื่อสร้างสมดุลระหว่างกระบวนการออกแบบเมืองและสถาปัตยกรรมที่ซับซ้อนขึ้นในปัจจุบัน
เอกสารอ้างอิง
เกษมศุข, อ. (2561). สเปซซินแท็กซ์ หนึ่งการศึกษาสัณฐานวิทยาเมือง. เมจิค พับบลิเคชั่น.
ณัฏฐิณี กาญจนาภรณ์ และ ชนิดา ล้ำทวีไพศาล. (2564). พิพิธภัณฑ์ในบทบาทของพื้นที่ทางสังคม: ความสำคัญ
ของการพัฒนาพื้นที่และสิ่งอำนวยความสะดวกในพิพิธภัณฑ์ (พิมพ์ครั้งที่ 2). คณะสถาปัตยกรรมศาสตร์และ
การออกแบบ มหาวิทยาลัยเทคโนโลยีพระจอมเกล้าธนบุรี.
Alexander, C., Ishikawa, S., Silverstein, M., Jacobson, M., Fiksdahl-King, I., & Angel, S. (1977). A Pattern
Language Towns, Buildings, Construction (Center for Environmental). Oxford University Press.
Alexander, R., Neis, H., Anninou, A., & King, I. (1978), A New Theory of Urban Design. Oxford University
Press.
Benevolo, L. (1971). The origins of modern town planning. MIT.
Blakemore, M. J. & Harley, J. B. (1980). Cultural Meaning: The Iconography of Maps. University of
Toronto Press, 17(4), 76-86. https://doi.org/10.3138/R4K1-2516-8074-75X4
Britannica. (2024), zoning. Encyclopedia Britannica. https://www.britannica.com/money/zoningland-use
Corbusier, L. (1924), The City of Tomorrow. Dover.
Dube, R. (2020). The Nolli Plan by Giambattista Nolli: A tool for small developers. Rethinking The
Future.
Eisenschmidt, A. (2019). The Good Metropolis: From Urban Formlessness to Metropolitan
Architecture. Birkhauser
Encyclopedia of Small Business. (2024), Zoning Ordinances. Encyclopedia.com https://www.
encyclopedia.com/entrepreneurs/encyclopedias-almanacs-transcripts-and-maps/zoningordinances
Fassi, D., & Manzini, E. (2021). Project-based communities: lessons learned from collaborative citymaking experiences. International Journal of CoCreation in Design and the Arts, 18(1), 1-15.
https://doi.org/10.1080/15710882.2021.2001535
Fuller, M., & Moore, R. (2017). An Analysis of Jane Jacobs's The Death and Life of Great American Cities.
Macat Library. https://doi.org/10.4324/9781912282661
Gale, D. E. (2017). Planetary gentrification, by Loretta Lees, Hyun BangShin, and Ernesto Lopez-
Morales. Journal of Urban Affairs 40(2), 299-301. https://doi.org/10.1080/07352166.2017.
Gehl, J. (2006). Life Between Buildings: Using Public Space. Danish Architectural
Hebbert, M. (2016). Figure-ground: History and practice of a planning technique. Town Planning
Review, 87(6), 705-728. DOI: 10.3828/tpr.2016.44
Jacobs, J. (1992). The DEATH and LIFE of GREAT AMERICAN CITIES. Vintage Books.
Kassim, S. J. & Harun, N. Z. (2017 ). MORPHOLOGICAL PATTERNS OF THE SHADED URBAN SPACE: AN
EVOLUTION OF PRE-TO POST-COLONIAL CONFIGURATIONS OF MALAY URBAN TROPICALITY
https://www.researchgate.net/publication/3 2 0 9 7 6 9 7 3 _MORPHOLOGICAL_
PATTERNS_OF_THE_SHADED_URBAN_SPACE_AN_EVOLUTION_OF_PRE-TO_POST-COLONIAL_
CONFIGURATIONS_OF_MALAY_URBAN_TROPICALITY/figures
Korla, J. (2020). CONFIGURATIONAL MORPHOLOGY [Master thesis]. TU Delft. https://repository.
tudelft.nl/record/uuid:08b6ad57-6b9c-46a9-80fa-3f388bc32df3
Krier, R. (1979). URBAN SPACE Foreword by Colin Rowe. Academy Group LTD.
Krier, R., & Rowe, C. (1979). Necessity of Collaboration between Technology and Architectural Design
in Order to Develop the Urban Space Quality. World Journal of Engineering and Technology,
(4). 10.4236/wjet.2017.54049
Li, P. X., Jian, H. L., Ling, J. K., Jun, W. S., & Hai, P. W. (2018). The relationship between urban planning
and architectural design. World Construction, 7(1). DOI: https://doi.org/10.26789/
JWC.2018.01.004
Lynch, K. (1960). The city image and its elements. MIT.
Lynch, K. (1964). The image of the city. MIT.
Oliveira, D. A. (2022). Urban morphology. Springer International.
Piperno, R. (2020). Rome in the Footsteps of an XVIIIth Century Traveler. https://www.romeartlover.
it/Vasi26na.html
Rowe, C., & Koetter, F. (1979). Collage City. MIT.
Sitte, C. (1909). Der Städtebau nach seinen künstlerischen Grundsätzen: Ein Beitrag zur Lösung
moderner Fragen der Architektur und monumentalen Plastik unter besonderer Beziehung auf
Wien. K. Graeser.
Spreiregen, P. D. (1965). Urban design: The architecture of towns and cities. McGraw-Hill.
The figure-ground diagram (2023)
The Society for International Development, (2021). What is development?. SID-Israel. https://sidisrael.org/en/what-is-development
Thomas, E. (2 0 1 3 ) . Zoning, The Canadian Encyclopedia. https://www.thecanadianencyclopedia.
ca/en/article/zoning
Venturi, R., Izenour, S., Brown, D. S. (1972). Learning from Las Vegas. MIT.
ดาวน์โหลด
เผยแพร่แล้ว
รูปแบบการอ้างอิง
ฉบับ
ประเภทบทความ
สัญญาอนุญาต
ลิขสิทธิ์ (c) 2024 สิ่งแวดล้อมสรรค์สร้างวินิจฉัย

อนุญาตภายใต้เงื่อนไข Creative Commons Attribution-NonCommercial-NoDerivatives 4.0 International License.
ทัศนะและข้อคิดเห็นของบทความที่ปรากฏในวารสารฉบับนี้เป็นของผู้เขียนแต่ละท่าน ไม่ถือว่าเป็นทัศนะและความรับผิดชอบของกองบรรณาธิการ




