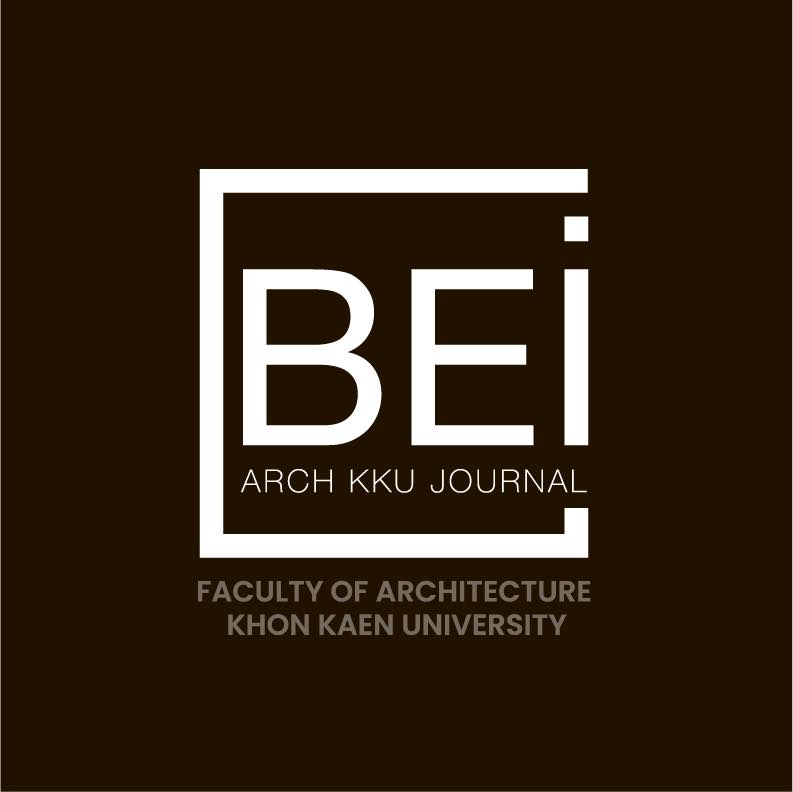แบบแผนผังของวัดในเมืองหลวงพระบางการศึกษาอิทธิพลชาวจีนที่มีรูปแบบสถาปัตยกรรมในกรุงเทพมหานคร
คำสำคัญ:
Planning pattern, Buddhist monastery, Luang Phrabang,บทคัดย่อ
This research studies the systems behind the planning of Buddhist temples in the city of Luang Phrabang in order to find the pattern and development through the history of the city. The study is undertaken with the concept that different
types of religious buildings inherit varied status and significance. Therefore, the planning of the temple, where series of architecture have to be placed onto the same space, ought to follow certain rules or patterns in order to maintain the hierarchical orders on top of their functional relationship. The study of such planning patterns should yield an initial insight
towards meanings and concepts that underlie planning and design of the sacred place and architecture. And the knowledge upon the planning concepts of each place would allow the further cross-cultural analysis on the variants of Buddhist monastery design that display specific characteristics despite sharing the same origin. In this study, the findings appear
to be physical characters, such as building orientation, reference axis within the plan, position of open space, location of entrances. However, it is also found that the factors affecting such physical characteristics are such as geographical conditions, the relationship between the temples and the community surrounding them, as well as the hierarchical status of the temples within the cityûs cultural structure. This finding suggests that further research on social and cultural aspects is needed before a more comprehensive understanding of the concepts and development of Buddhist monastic architecture and planning can be reached.
ดาวน์โหลด
รูปแบบการอ้างอิง
ฉบับ
ประเภทบทความ
สัญญาอนุญาต
ทัศนะและข้อคิดเห็นของบทความที่ปรากฏในวารสารฉบับนี้เป็นของผู้เขียนแต่ละท่าน ไม่ถือว่าเป็นทัศนะและความรับผิดชอบของกองบรรณาธิการ




