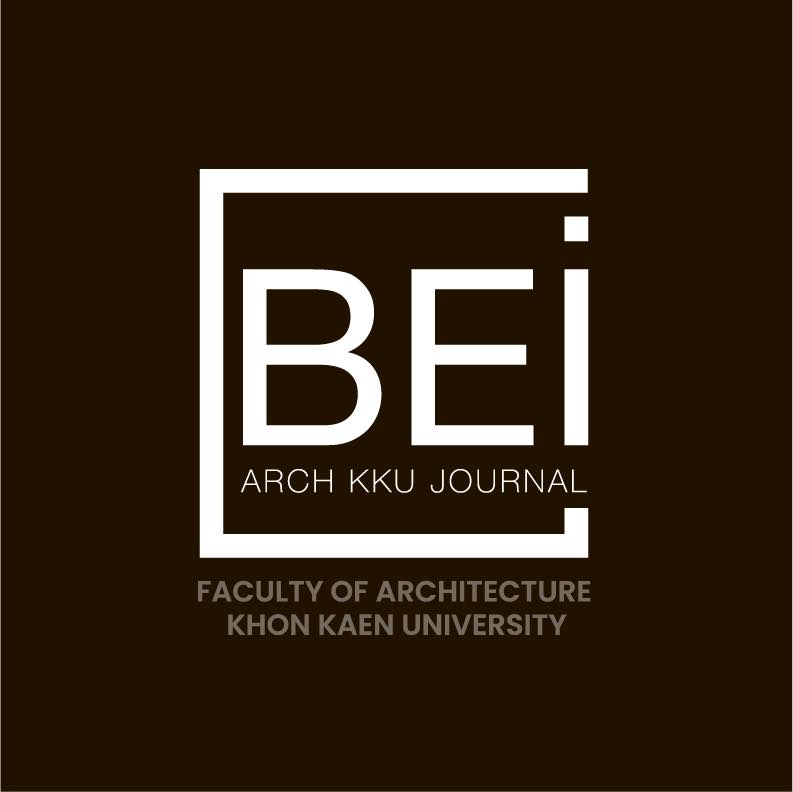แนวทางการปรับปรุงบ้านเดี่ยวสองชั้น โครงการบ้านเอื้ออาทร จังหวัดขอนแก่น เพื่อการประหยัดพลังงานและเป็นมิตรต่อสิ่งแวดล้อม
คำสำคัญ:
-บทคัดย่อ
การวิจัยนี้มีวัตถุประสงค์เพื่อเสนอแนวทางการปรับปรุงแบบอาคารบ้านเดี่ยว 2 ชั้น โครงการบ้านเอื้ออาทร จังหวัดขอนแก่น โดยใช้แบบประเมินอาคารประหยัดพลังงานและเป็นมิตรต่อสิ่งแวดล้อม อาคารพักอาศัย เพื่อประเมินอาคารบ้านตัวอย่างในโครงการ การศึกษานี้ประกอบด้วย 2 ส่วน ได้แก่ การสำรวจลักษณะทางกายภาพและเก็บวัดข้อมูลสภาพภูมิอากาศในบ้านตัวอย่าง จำนวน 8 หลัง ร่วมกับการใช้แบบประเมินอาคารประหยัดพลังงานและเป็นมิตรต่อสิ่งแวดล้อม ส่วนที่สองได้แก่ การเสนอแนวทางการปรับปรุงแบบอาคาร ที่ได้จากการวิเคราะห์ผลการศึกษาจากส่วนแรก ผลการสำรวจโครงการเบื้องต้น พบว่าอาคารพักอาศัยประเภทบ้านเดี่ยว 2 ชั้น มีความต้องการด้านพื้นที่ใช้สอยภายในอาคาร ส่งผลให้เกิดลักษณะการต่อเติมบ้านในรูปแบบต่างๆ เนื่องจากข้อจำกัดของแบบมาตรฐานที่ใช้ในการสร้างบ้านเดี่ยว 2 ชั้น ด้านต้นทุนการก่อสร้าง ตัวอาคารใช้วัสดุที่ประหยัดและไม่มีการป้องกันความร้อนภายนอกอาคาร
ผลจากการศึกษา ตามแนวทางในคู่มือประเมินอาคารประหยัดพลังงานและเป็นมิตรต่อสิ่งแวดล้อม อาคารพักอาศัย โดยพิจารณาจากค่าคะแนนในแบบประเมินที่ใช้ในงานวิจัยและการสำรวจการต่อเติมอาคารจากพื้นที่จริงของผู้อยู่อาศัย และคำนึงถึงความเป็นไปได้และราคาเปรียบเทียบกับอาคารต้นแบบเดิม สามารถสรุปแนวทางหลักในการปรับปรุง ได้แก่ หมวดเปลือกอาคาร โดยติดตั้งฉนวนกันความร้อนฝ้าเพดาน การติดตั้งแผงอุปกรณ์บังแดด และหมวดผังบริเวณและงานภูมิสถาปัตยกรรม โดยปรับปรุงโครงสร้างหลังคาคลุมพื้นที่ดาดแข็ง หรือใช้ต้นไม้เพื่อปรับสภาพภูมิทัศน์ในพื้นที่ เพื่อช่วยลดอุณหภูมิภายนอกอาคาร และทำให้อาคารมีการประหยัดพลังงานและเป็นมิตรต่อสิ่งแวดล้อม แนวทางการปรับปรุงที่เสนอแนะในการศึกษามีความสอดคล้องกับผลสำรวจแบบสอบถามผู้ใช้อาคาร เพื่อตรวจสอบความเป็นไปได้ของวิธีการปรับปรุงบ้านที่เสนอ
Design Guidelines for Improving Energy Saving and Environmentally Friendly Building of Two-Story Detached House in Eur Ah - Torn Housing Project, Khon Kaen
This work goals are to propose improving design guidelines for a detached house in the Arthorn Housing Project in Khon Kaen by using the manual for energy savings and environmentally friendly building for residential. The study consisted of two main parts: firstly the field surveys were conducted in eight houses to collect physical data and to make field measurement for evaluating energy savings and environmentally friendly aspects; secondly, the guidelines for improving the house design were proposed by analysis the results from the survey and the evolutions.
The first field survey showed that the residents required more occupying space. Because of this, there were various methods to improve the original design in the project. The original design of the house was done with the limitation of the construction cost. The structure materials of building chosen were cheap and had little thermal protection. The results from evaluating energy savings and environmentally friendly building and from analyzing feasibility and costs compared with original design showed that two important criteria are the building envelopes and layout and landscape. The guidelines to improving the environmental and energy aspects for the house are first, installing ceiling thermal insulation, installing shading device panel and secondly, reorganizing roofing structure to cover hardscape or using plants in landscape to reduce ambient temperature outside. The evaluation of design guidelines was done by finally conducting questionnaire to the residents. The results showed that the design suggestions are acceptable and could be used for improving the house.
ดาวน์โหลด
รูปแบบการอ้างอิง
ฉบับ
ประเภทบทความ
สัญญาอนุญาต
ทัศนะและข้อคิดเห็นของบทความที่ปรากฏในวารสารฉบับนี้เป็นของผู้เขียนแต่ละท่าน ไม่ถือว่าเป็นทัศนะและความรับผิดชอบของกองบรรณาธิการ




