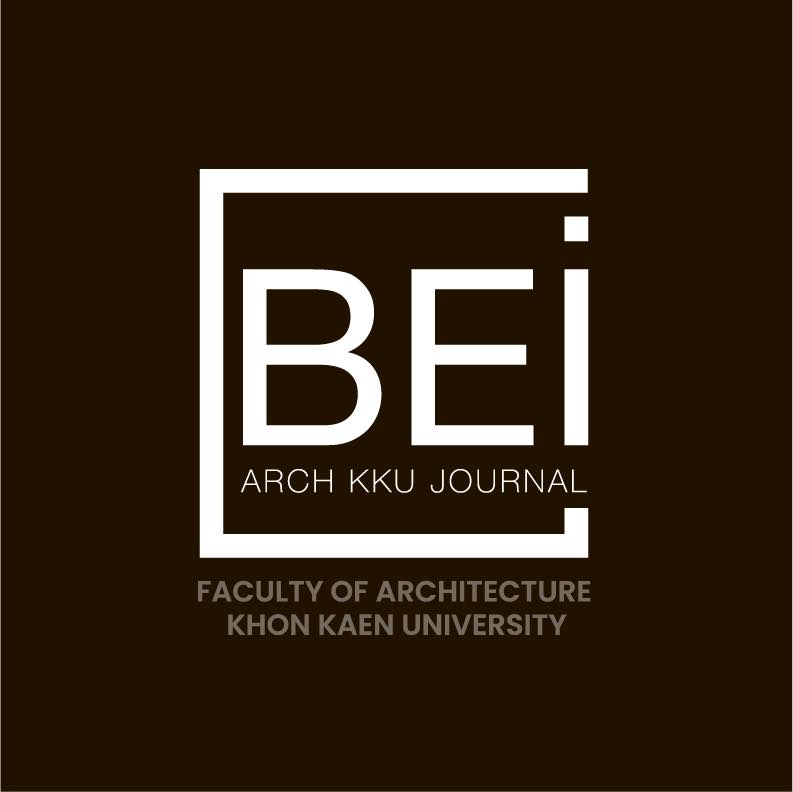การนำแสงธรรมชาติมาใช้ในอาคารพักอาศัยประเภททางเดินกลาง กรณีศึกษา : จังหวัดขอนแก่น
คำสำคัญ:
แสงธรรมชาติ, ทางเดินกลาง, ช่องเปิด, Daylighting, Double-Loaded Corridor, Openingsบทคัดย่อ
งานวิจัยนี้มีวัตถุประสงค์ในการนำแสงธรรมชาติมาใช้ในอาคารพักอาศัยประเภททางเดิน กลาง เพื่อเป็นทางเลือก
หนึ่งของผู้ประกอบการในการเลือกนำไปออกแบบอาคารใหม่หรือปรับปรุงอาคารเดิมให้ เหมาะสมสำหรับผู้ใช้งานโดยใช้จังหวัดขอนแก่นเป็นพื้นที่ทำการศึกษา ขอบเขตของการวิจัยนั้นจะ ศึกษาตำแหน่งและขนาดของช่องเปิด ด้วยข้อจำกัดในเรื่องรูปแบบอาคารจึงเลือกใช้ช่องเปิดทาง ด้านข้างรวมไปถึงทิศทางการวางอาคาร รูปแบบของหุ่นจำลองได้ใช้กฎกระทรวงในการกำหนด ขอบเขตของอาคาร ในส่วนของตัวแปรในการทดลองนั้นจะแบ่งออกเป็น 2 ส่วน คือ ส่วนที่ 1 ที่เกี่ยวข้องกับลักษณะทางกายภาพของช่องเปิด (ลักษณะการเปิดด้านข้าง ความกว้างช่องเปิด ด้านข้าง และจำนวนช่องเปิดด้านข้าง) และส่วนที่ 2 ที่เกี่ยวข้องกับลักษณะทางกายภาพของทาง เดินกลาง (การกำหนดค่าการสะท้อนของแสงจากพื้นผิวภายในอาคาร การเพิ่มความสูงระยะดิ่ง และการเพิ่มความกว้างของทางเดินกลาง) ทำการทดลองในโปรแกรม Dialux4.9 โดยกำหนดเวลา ในการทดลอง 08:00-16:00น. ทุกๆ 2 ชั่วโมง วันที่ 21 เดือน มีนาคม มิถุนายน กันยายน และ ธันวาคม จากผลการทดลองพบว่า ในส่วนที่ 1 ลักษณะการเปิดด้านข้างที่เหมาะสม คือ แบบที่ มีการกระจายตัว (ไม่ตรงกัน) ความกว้างของช่องเปิดด้านข้างเหมาะสมที่ความกว้าง 1-2 เมตร และมีจำนวนช่องเปิด 2 หรือ 3 จุดต่อความยาวของห้องพักใน 1 ชั้น ยาว 40 เมตร ซึ่งจะทำให้ มีปริมาณแสงเข้ามาในส่วนทางเดินกลางได้มากและสมํ่าเสมอที่สุดในส่วนที่ 2 พิจารณาปัจจัยอื่นๆ โดยใช้การกำหนดค่าการสะท้อนของแสงจากพื้นผิวภายในอาคาร การเพิ่มความสูงระยะดิ่ง และ การเพิ่มความกว้างของทางเดินกลาง ช่วยให้แสงธรรมชาติเฉลี่ยภายในสำหรับช่องเปิด 2 ช่อง เพิ่มขึ้นประมาณ 40-60 lux และเพิ่มขึ้น 60-90 lux สำหรับช่องเปิด 3 ช่อง เมื่อแบ่งสัดส่วน การกระจายของแสงพบว่าการสะท้อนของแสงจากพื้นผิวภายในอาคารมีอิทธิพลต่อการกระจาย แสงมากที่สุดประมาณ 48% รองลงมาคือ การเพิ่มความสูงระยะดิ่งประมาณ 26% และการเพิ่ม ความกว้างของทางเดินกลางประมาณ 26%
Daylighting for Double Loaded Corridor in Residential Buildings: Khon Kaen province
The objective of this work is to study daylighting in a corridor of buildingtype with double-loaded rooms in Khon Kean in order to provide alternatives for building developers in terms of building design and renovation. The research scope covered an examination of the position and size of openings, structural limitations, and building orientation. There were two parts of experimental variables: the physical confi gurations of openings: width; number of openings; and the physical features of a double-loaded corridor area, which relate to the adjustment of the refl ective coeffi cient of interior surfaces, the extension of vertical line elevation and the expansion of a hallway. The experiment was conducted by dialux4.9 every two hours from 8:00-16:00 hr. on 21st March, 21st June, 21st September, and 21st December. The study of the fi rst part showed that in a room with a total fl oor length of 40 meters, there should be two or three openings of two or three meters width in a diffused position, this result made an appropriate daylight level and its uniformity. In accordance with the second part, the distribution of daylight in the building was altered by adjusting the refl ective coeffi cient of interior surfaces, and extending vertical line elevation and widening the hallway. In a hallway with two window openings this adjustment led to an increase in daylight distribution of 60-90 lux, and in a hallway with three window openings, daylight distribution increased by 40-60 lux. It was also found that increasing the refl ection of interior surfaces was the most effective factor which led to an increase in daylight distribution of 48%, whilst a vertical line elevation extension and hallway expansion led to an increase in daylight distribution of 26%.
ดาวน์โหลด
รูปแบบการอ้างอิง
ฉบับ
ประเภทบทความ
สัญญาอนุญาต
ทัศนะและข้อคิดเห็นของบทความที่ปรากฏในวารสารฉบับนี้เป็นของผู้เขียนแต่ละท่าน ไม่ถือว่าเป็นทัศนะและความรับผิดชอบของกองบรรณาธิการ




