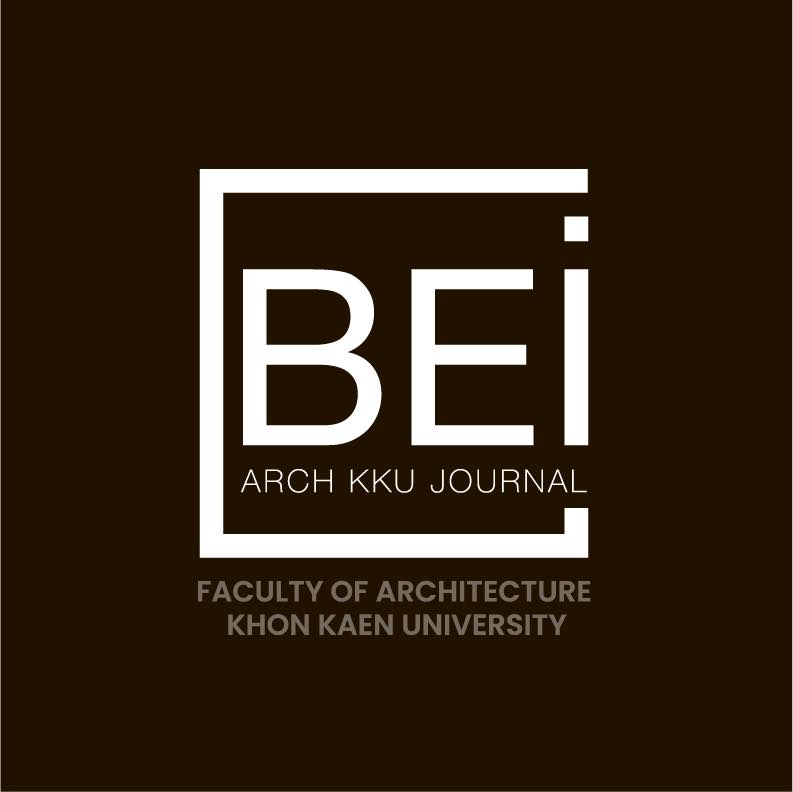แนวคิดและผลงานการออกแบบสถาปัตยกรรมของธิติ เฮงรัศมี
DOI:
https://doi.org/10.14456/bei.2019.9คำสำคัญ:
ธิติ เฮงรัศมี, สถาปัตยกรรมสมัยใหม่ในเขตร้อนชื้น, ภาคตะวันออกเฉียงเหนือบทคัดย่อ
บทความนี้เป็นผลจากรวบรวมผลงานและศึกษาแนวคิดการออกแบบของธิติ เฮงรัศมี สถาปนิกผู้บุกเบิกและปฏิบัติวิชาชีพโดยเฉพาะในภาคตะวันออกเฉียงเหนือ จนถึงปัจจุบันธิติ เฮงรัศมีมีผลงานการออกแบบกว่า 150 รายการ ประกอบด้วยอาคารที่พักอาศัย อาคารเพื่อการพาณิชย์ อาคารราชการ อาคารเพื่อการศึกษา รวมไปถึงงานออกแบบวางผัง การศึกษานี้ซึ่งใช้วิธีการเก็บรวบรวมข้อมูลผลงานจากแบบก่อสร้าง ทัศนียภาพ รูปถ่ายและการสัมภาษณ์แบบเชิงลึกแบบมีโครงสร้าง พบว่า แนวคิดหลักในการทำงาน คือการออกแบบสถาปัตยกรรมสมัยใหม่ในเขตร้อนชื้น ซึ่งมีหลักการ 4 ประการได้แก่ 1) การป้องกันแสงแดดและความร้อน 2) การส่งเสริมการระบายอากาศด้วยวิธีธรรมชาติ 3) การป้องกันฝนและความชื้น และ 4) การตอบสนองกับสภาพท้องถิ่นและสะท้อนศิลปวัฒนธรรมท้องถิ่น นอกเหนือจากแนวคิดหลักดังกล่าวแล้วยังคำนึงถึงการตอบสนองประโยชน์ใช้สอย ความคุ้มค่า การคำนึงถึงการดูแลรักษา และการเปลี่ยนแปลงในอนาคต ผลงานและแนวทางในการออกแบบของธิติ เฮงรัศมีนี้สามารถเป็นข้อมูลสำหรับการศึกษาการออกแบบสถาปัตยกรรมในเขตร้อนชื้นในประเทศไทยและการพัฒนาสถาปัตยกรรมในภาคตะวันออกเฉียงเหนือได้อีกด้วย
เอกสารอ้างอิง
Chansomsak, S., & Hengrasmee, S. (2017). “In Search of modern tropical architecture: 50 Years of experiences”.
Proceeding of the 5th Annual International Conference on Architecture and Civil Engineering (pp.56-60). Singapore: Global Science and Technology Forum (GSTF).
Frampton, K. (1992). Modern architecture: A critical history (3rd ed.). London: Thames & Hudson.
Fry, M., & Drew, J. (1956). Tropical architecture in the humid zone. London: Batsford.
Givoni, B. (1969). Man, climate and architecture. London: Elsevier Science.
Hengrasmee, D. (1972). The characteristics of modern Thai architecture (Unpublished master’s thesis). McGill University, Montreal, Canada.
Hengrasmee, D. (2016, April 16 & October 26). Interview. Architect and pensioned public servant.
Mektippachai, P. & Hengrasmee, D. (2016). krabūankān ʻō̜k bǣp læ kō̜sāng ʻākhān patibatkān khana sathāpattayakammasāt mahāwitthayālai Narēsūan. (In Thai) [Design and construction process of laboratory building for aaculty of architecture Naresuan University]. In rāingān sư̄p nư̄angčhāk kān prachum wichākān radap chāt Narēsūan wičhai khrang thī sipsō̜ng: wičhai læ nawattakam kap kānphatthanā prathēt. (In Thai) [Proceeding of the 12th National Naresuan Conference: Research and Innovation to Develop the Country] (pp. 2133-2144). Phitsanulok: Naresuan University.
Olgyay, V. & Olgyay, A. (1957). Solar Control and Shading Devices. New Jersey: Princeton University Press.
Olgyay, V. & Olgyay, A. (1963). Design with climate: Bioclimatic approach to architectural regionalism. New Jersey: Princeton University Press.
Tiptus, P. (1996). sathāpanik Sayām phư̄nthān botbāt phonngān læ nǣokhit (Phō̜.Sō̜. 2547 - 2537) lem 1 læ 2. (In Thai) [Siam Architects: Backgrounds, Roles, Works and Concepts (B.E. 2547 – 2537) Vol. 1 and 2]. Bangkok: The Association of Siamese Architects.
Prasertsuk, S. (2009). suntharīyasāt læ thritsadī sathāpattayakam tawantok: čhāk khlātsik thưng dī khō̜n satrakchan. (In Thai) [Aesthetics and Theory of Western Architecture: From Classic to Deconstruction]. Bangkok: Thammasat Printing House.
Winnipeg Architecture Foundation. (n.d.) People: Architects: Radoslav Zuk (1931-Present). Retrieved from: https://www.winnipegarchitecture.ca/radoslav-zuk/
ดาวน์โหลด
เผยแพร่แล้ว
รูปแบบการอ้างอิง
ฉบับ
ประเภทบทความ
สัญญาอนุญาต
ทัศนะและข้อคิดเห็นของบทความที่ปรากฏในวารสารฉบับนี้เป็นของผู้เขียนแต่ละท่าน ไม่ถือว่าเป็นทัศนะและความรับผิดชอบของกองบรรณาธิการ




